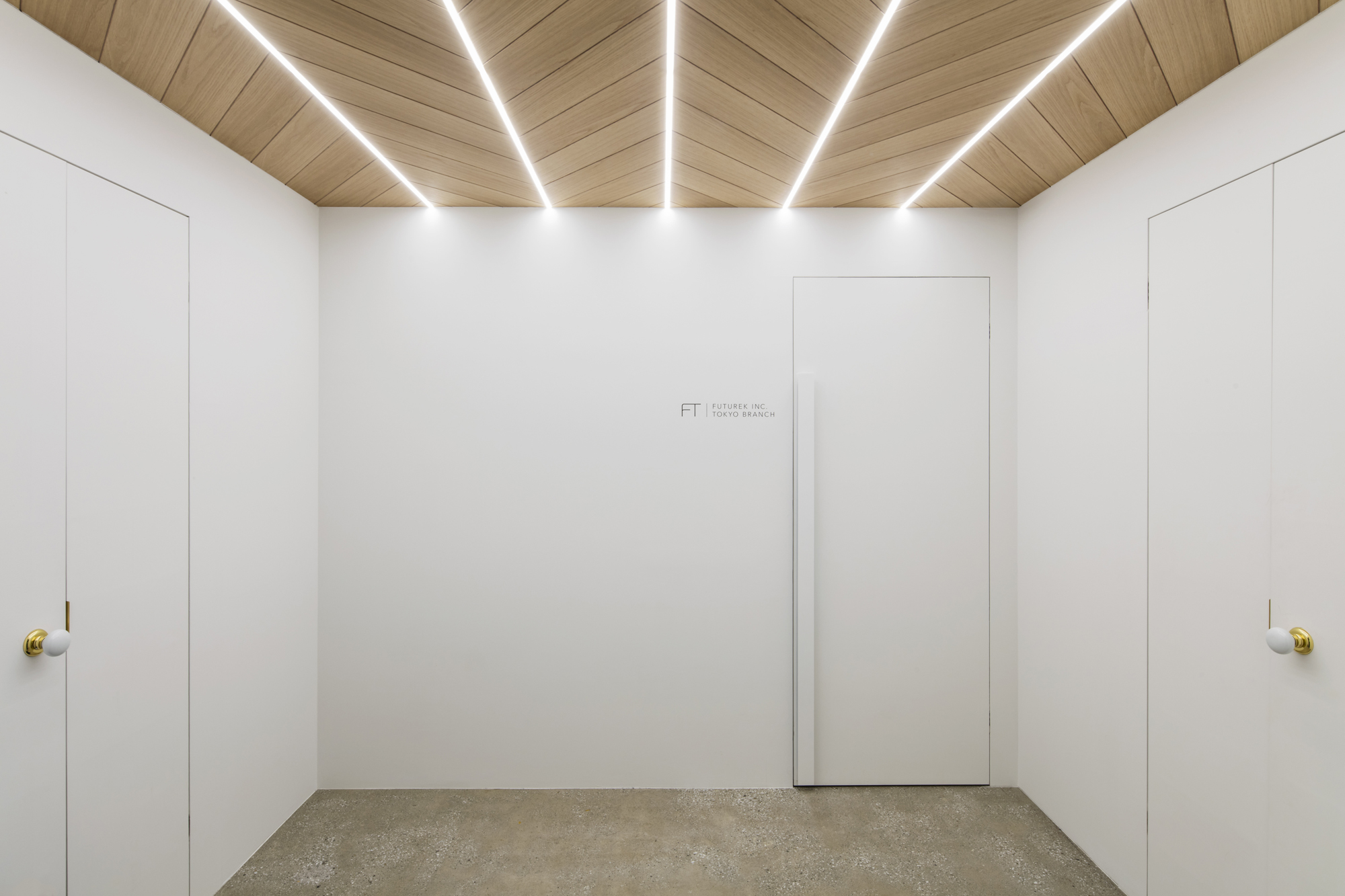FT OFFICE
OFFICE, WORKSFT OFFICE

category:OFFICE
year:2015
site:Tokyo,Japan
Floor area:138㎡
Photo:Fuminari Yoshitsugu
IT関連制作会社のオフィスの設計を行いました。
技術革新のスピードが速いこの業界では組織規模の変化も速く、1つのオフィスに留まる期間も短くなっています。
そのため、この計画ではインテリアへの投資を抑えながらも部屋毎の要求を満たすべく、床・壁・天井の設えは最小限に留め、新に計画した光の質の違いによって特徴のある場所を造り出すことを意図しました。
エントランスには木製天井のスリットから等間隔に鮮烈な光が降り注ぎ、来所者に強い印象を与えます。
会議室の天井からはヒノキの角材が吊され、彫り込まれた内側は金色に塗装されているため、そこからこぼれ落ちる光は木製天板を鮮やかに浮かび上がらせます。
執務室は全体的に可変性の高い照明計画としてありますが、ハイカウンターが設置された壁面はハーフシルバーランプの光で間接的に柔らかく照らされています。
このように、光によって多様な環境を創り出すことで活発な議論や集中した個人業務、集中の合間のリラックスなど、事務所に必要な様々な行為を誘発させることを期待しています。
We have designed an office for companies that make telecommunications related products. In this industry where technological innovation comes very fast, the change in scale of organizations also comes quickly and the period where they can be confined to 1 office is short.
Therefore in this design, in order to fulfill the requirements for each room yet cut back on investment on the interior, I have designed it so that floor, wall, and ceiling installations are kept to a minimum and have created distinct spaces through differences in newly-designed lighting.
In the entrance vivid light pours down in intervals from slits in the wooden ceiling to leave office visitors with a strong impression.
Square beams of hinoki lumber hang from the ceiling of the office, and as the carved interiors are painted in a gold color, the light that falls through is reflected brightly on the surface of the wooden counter tops.
Though the whole of the office itself is designed with highly-versatile lighting, the high counters attached to the walls are indirectly and softly bathed with the light of half-silver lamps.
Through creating diverse environments using lighting in this way, you can expect to induce the various activities required by your office such as active discussion, concentrated individual work, and intermittent relaxation during breaks.

