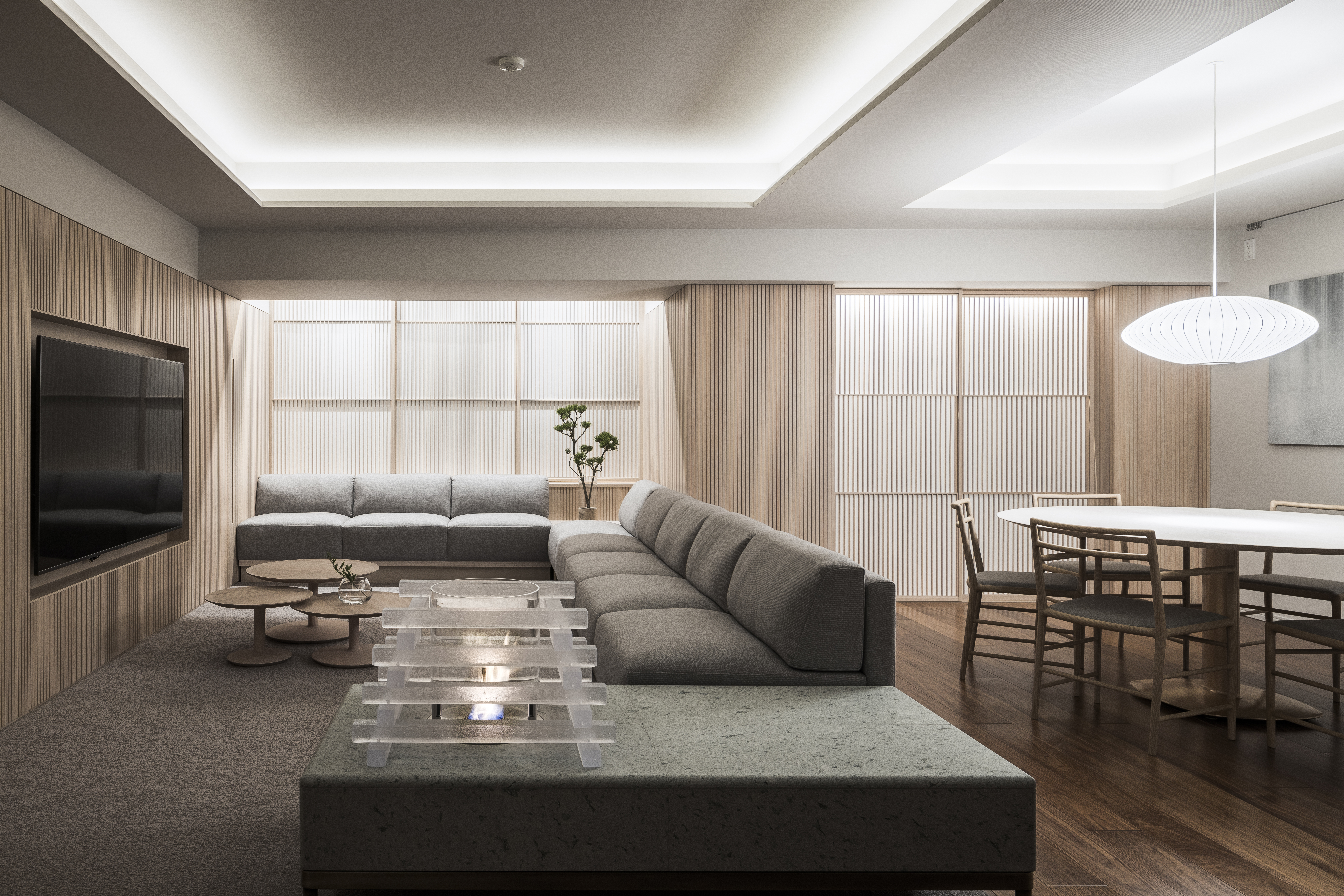aoyama 405
HOUSE, WORKSaoyama 405

category:HOUSE
year:2020
site:Tokyo,Japan
Floor area:156.28㎡
Photo:Kaku Ohtaki
collaborators:Buttondesign
http://buttondesign.net/
aoyama405
aoyama405は東京では貴重な緑地に面した場所でした。リビングの窓からは、遠景に東京らしい高層ビル群や東京タワー等の都市的な要素が見え、中景には豊かな緑が見えます。ただし近景に見えるものは好ましくなかったので、それを制御したいと考えました。また豊かな緑をどのようにインテリアに取り込んでいくかを課題として設計を行いました。
解決するために用いた方法は以下の2つです。
1つめは風景のトリミングです。日本の雪見障子をヒントとしたスクリーンを設置しました。これにより、近景を隠しつつ都市と豊かな緑の見せる様々な表情をインテリアへ取り込む開口部を獲得することができました。また同時に光も制御しています。
2つめは外部の豊かな緑をインテリアに引き寄せたいと考え、内部の主要な仕上げ材として木材を用いました。様々な素材の選定や全体の構成については、森、それも靄がかった森のイメージを発想の源としました。具体的には木、水を想起させるガラス、十和田石、そして団らんの象徴となる焚火です。
特に木の扱いについては都会の洗練された場所を鑑みて、建具、壁仕上げ、家具に使われる木はできるだけ繊細にしていくことを試みました。
自然光をうまく採り入れながら、家具や建材など構成するそれぞれの要素が関連し合い、景観である緑を引き寄せ、静寂の森としてインテリアに融合していくイメージを重ね合わせました。
aoyama405
Aoyama405 is a place that looks out towards precious green space in Tokyo. From the windows in the living room you can see in the background, many of the city-esque elements you would expect from Tokyo, including high-rise buildings and the Tokyo Tower. In front of that, you can see vibrant greenery. However, the scenery in the foreground isn’t that good, so we wanted to do something about it. We also wanted to work out how we could incorporate this vibrant greenery into the interior design of the building.
To achieve our goals, we used two methods.
The first method consisted of “trimming” the scenery. We installed a screen reminiscent of a Japanese yukimi-shoji screen door. This allowed us to simultaneously hide the foreground view, while also obtaining an aperture that could be incorporated into the interior design to show the various facets of the city and the vibrant greenery.
For the second method, we thought to pull this vibrant greenery into the design of the building by using wood as the main material for the finish of the interior. The source of inspiration used to determine what materials to use, and the overall layout, was the image of a forest – a misty forest at that. More specifically, the glass and Towada stone used is reminiscent of trees and water, and the fireplace symbolizes sitting together.
We looked to sophisticated places in the city as our guide in using wood, striving to make the fittings, the finishing of the walls, and the furniture used as fine as possible.
While utilizing natural light well, each and every part of the furniture and the building materials used in the layout work together, pulling in the green of the scenery, and overlapping with the image of a still forest fused into the interior design.

