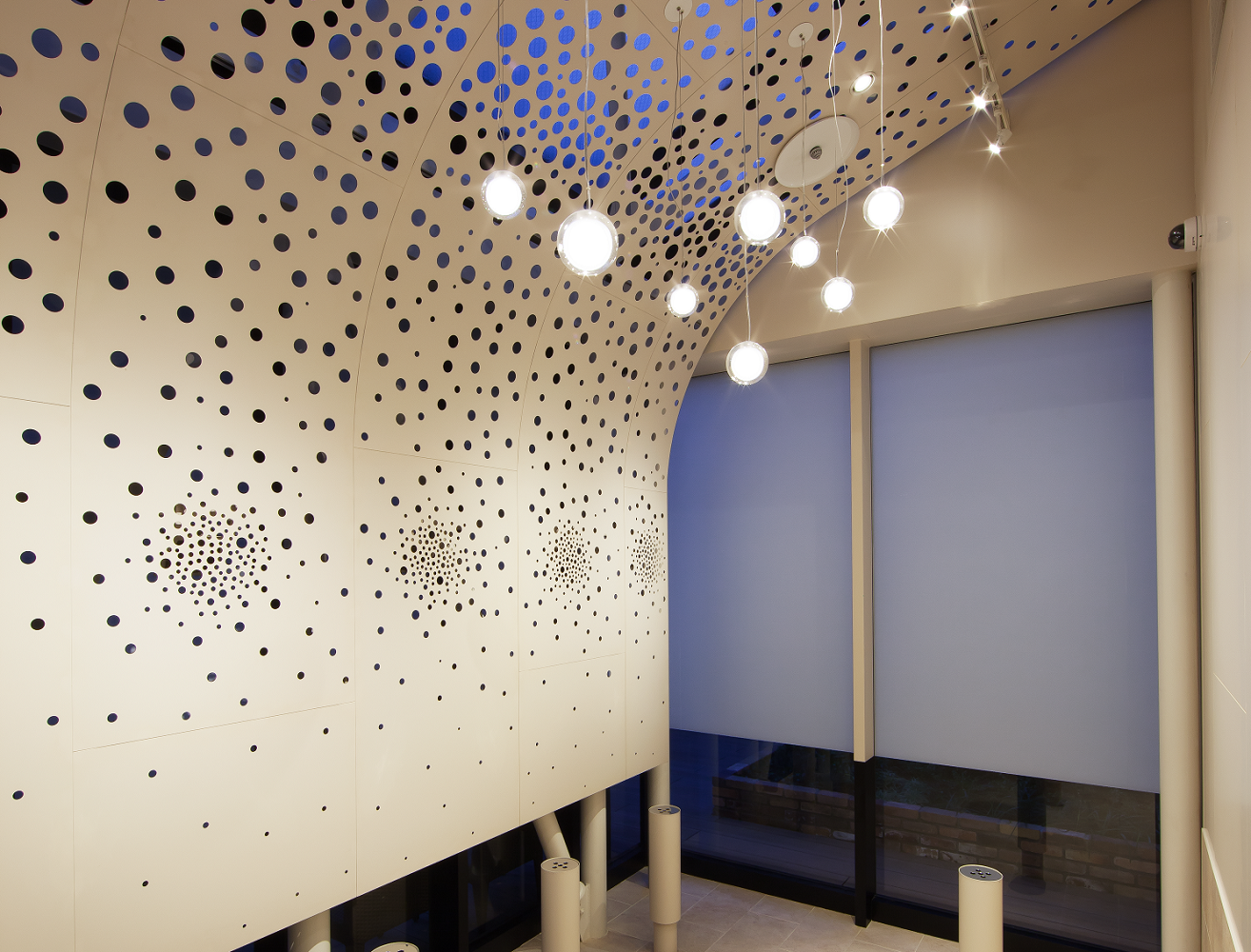smoking room GRAND TREE MUSASHIKOSUGI 4th floor
PUBLIC, WORKSsmoking room GRAND TREE MUSASHIKOSUGI 4th floor

category:PUBLIC
year:2014
site:Kanagawa,Japan
Floor area:13㎡
Photo:Kaku Ohtaki
In order to have clean air in the smoking room in the 4th floors in “GRAND TREE MUSASHIKOSUGI”, the complex shopping mall, we took 2 specific measures. Firstly, by setting the carved wall and utilizing the character of the smoke -smoke is pulled to walls- we induce the smoke to the exhaust outlet on the ceiling. Secondly, by setting the fan between the ashtray and the exhaust outlet, the secondhand smoke and smoke from people’s mouth are quickly drawn in. With those measures, the smoke is immediately cleared out from user’s breathing area. The room is a sunroom with 2 walls and a ceiling glass-made and faces an external terrace which is a place of relief. The curved wall also functions to block glances from the external terrace and an adjacent mansion. Big and small halls on the wall draw in the smoke around ashtrays and bring in external lights to the inside and then give a depth to the space. This smoking room creates an effective air flow as equipment and also by a visual effect. We successfully provided a smoking experience. (Hiroyuki Ogawa / Hiroyuki Ogawa Architects Inc)
【smoking room GRAND TREE MUSASHIKOSUGI 4th floor】
Location:GRAND TREE MUSASHIKOSUGI, 3-1135-1, Higashi, Shinmaruko, Nakahara-ku, Kawasaki-shi, Kanagawa
Open:Nov, 2014
Produced by : BAMBOO MEDIA Co.Ltd.
Designer:Hiroyuki Ogawa Architects Inc Hiroyuki Ogawa Erika Okamoto
Cooperating Designer:Tomohisa Goco
Floor area:13㎡
Photo:Kaku Ohtaki

